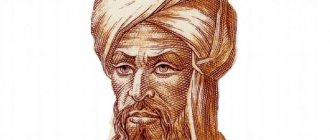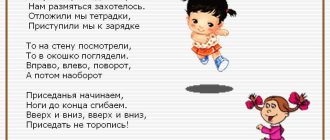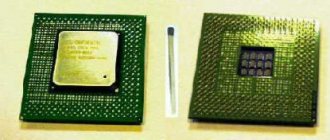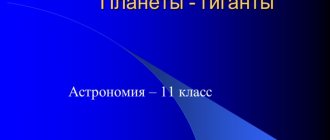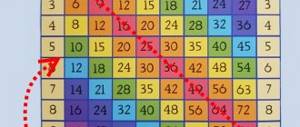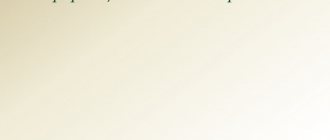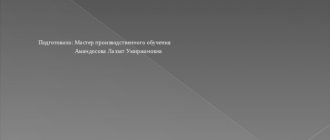Presentation “Rectangular projection” presentation for a technology lesson (8th grade) on the topic
Slide 1
RECTANGULAR PROJECTION
Slide 2
RECTANGULAR PROJECTION V The vertical plane of projections (V) located in front of the viewer is called frontal. To construct a projection of an object, we draw projecting rays perpendicular to the plane V through the vertices and points of the holes of the object
Slide 3
FRONTAL PROJECTION VS 6 Based on the resulting projection, we can judge the two dimensions of an object - height and width. So that such an image can be used to judge the shape of a flat part, it is supplemented with an indication of the thickness (S) of the part
Slide 4
Analyze the geometric shape of the part on the front projection and find this part among the visual images.
Slide 5
A drawing presented in three projections or views gives the most complete idea of the shape and design of an object and is called a COMPLEX DRAWING Frontal Front view Profile Left view Horizontal Top view
Slide 6
RECTANGULAR PROJECTION V H X One projection does not always determine the geometric shape of an object. In this case, it is possible to construct two rectangular projections of an object onto two mutually perpendicular planes: frontal (V) and horizontal (H). The line of intersection of planes (X) is called the axis of projections
Slide 7
RECTANGULAR PROJECTION V H The constructed projections turned out to be located in space in different planes (vertical and horizontal). To obtain a drawing of an object, both planes are combined into one
Slide 8
RECTANGULAR PROJECTION V H
Slide 9
RECTANGULAR PROJECTION V H
Slide 10
Analyze the geometric shape of the part on the frontal and horizontal projections and find this part among the visual images.
Slide 11
Determine which part this drawing corresponds to
Slide 12
RECTANGULAR PROJECTION V H W In order to reveal the shape of an object, two projections are not always enough. In this case, you need to build another plane. The third projection plane is called profile, and the projection obtained on it is called profile projection of the object. It is designated by the letter W
Slide 13
RECTANGULAR PROJECTION H WV To obtain a drawing of an object, the W plane is rotated 90 0 to the right, and the H plane is turned 90 0 down
Slide 14
RECTANGULAR PROJECTION H WV
Slide 15
RECTANGULAR PROJECTION H WV
Slide 16
RECTANGULAR PROJECTION The resulting drawing contains three rectangular projections of the object: frontal, horizontal and profile. Projection axes and projecting rays are not shown in the drawing
Slide 17
RECTANGULAR PROJECTION 76 78 18 30 58 60 F 30 26 18 Chertil Petrov V. Checked School No. 1274 class. 9 B steel 1:1 Stand In the drawing, the projections are placed in a projection connection. A drawing consisting of several rectangular projections is called a drawing in the system of rectangular projections
Slide 18
TASK No. 3 The arrows show the projection directions. The projection of the part is indicated by numbers. a) which projection (indicated by a number) corresponds to each direction of projection (indicated by a letter) b) name projections 1,2,3.
Slide 19
Three details are given, different in shape, which are projected onto two projection planes in exactly the same way. In this case, the profile projection of the part makes it possible to accurately determine the shape of each of them.
Slide 22
QUESTIONS FOR CHECKING Is one projection of an object always sufficient in a drawing? What are projection planes called? How are they designated? What are the names of the projections obtained by projecting an object onto three projection planes? How are these planes located relative to each other?
Presentation “Rules for drawing up drawings”, drawing presentation for the lesson (8th grade)
Slide 1
Topic Rules for drawing up Lesson 2
Slide 2
Goal To master the concept of “GOST for drawings” To become familiar with the drawing font, the types of lines used in drawing, their purpose and thickness, ideas about the format, the title block, its shape, size, filling rules
Slide 3
Review questions: What do they study in drawing lessons? What is a drawing? What types of graphic images do you know? What images are considered graphic? What is the advantage of a drawing over a drawing? What drawing tools and supplies are needed to complete drawings?
Slide 4
The concept of ESKD, GOST E - unified S - system K - design D - documentation A normative document establishing uniform rules for the implementation of design documents for all industries, construction, and educational institutions. Since January 1971, GO - state ST - standard GOST 2.304 -81
Slide 5
Formats GOST 2.301 - 68 Format - size of a sheet of paper (Table 3, p. 40) A0 A1 A2 A3 A4 Outer frame of the drawing 20, 5, 5, 5 mm Inner frame of the drawing Fig. 39 Part name
Slide 6
Drawing font (Table 1 p. 28) GOST 2.304 -81 - Font size is determined by the height of the capital letter: 1.8; 2.5; 3.5; 5; 7; 20; 28; 40 — The height of lowercase letters is less (Table 1 p. 28) The font tilt is 75 degrees The inscriptions are done carefully, by hand
Slide 7
The order of the inscription
Slide 8
Types of lines GOST 2.303 - 68 Solid thick main line Visible outline of an object
Slide 9
Types of lines GOST 2.303 - 68 1- Solid thick main line 2- Dashed line Invisible outline of an object
Slide 10
Types of lines GOST 2.303 - 68 1-Solid thick main line 2-Dashed line 3-Dash-dotted line Center and center lines
Slide 11
Types of lines GOST 2.303 - 68 1-Solid thick main line 2-Dashed line 3-Dash-dotted Line 4-Solid thin line Dimension line 40 35 40
Slide 12
abstract Work plan: Answer questions 1-5, p. 31 Complete task 5 in the notebook, fig. 30, p. 31 Task 6, p. 37, fig. 33 a) read the task, b) look at the drawing and visual representation of the part c) using the table. 2 (p.33), determine the type of lines, thickness and purpose; d) give the answer in the following way: 1. - solid thin from s /2 to s /3 2. - dashed from s /2 to s /3, etc.
Slide 13
Homework Learn the definition of basic concepts: ESKD standard, format, title block of the drawing, drawing font (paragraph 4-8) Complete task 7, page 31. Find font size 10 in table. 1, p.28
presentation "Sections and sections" presentation for a technology lesson (8th grade) on the topic
Slide 1
Sections
Slide 2
Sections and sections Purpose of sections Rules for making sections Features of making sections Purpose of sections The difference between a section and a section Rules for making cuts Types of sections Connecting half a view and half a section Connecting part of a view and part of a section
Slide 3
Sections A section is an image of a figure obtained by mentally dissecting an object with a plane.
Slide 4
Sections A section shows only what is in the cutting plane. A section is not an action, but an image. The cross-sectional figure in the drawing is highlighted by hatching, which is applied with thin lines at an angle of 45 degrees.
Slide 5
Rules for making sections According to their location in the drawing, sections are divided into extended and superimposed asymmetrical symmetrical Extended sections are placed outside the contour of the image of the part at any place in the drawing field, superimposed - directly on the views. The contour of the extended section is outlined with a solid thick line, the contour of the superimposed section is outlined with a solid thin line, and the contour of the view at the location of the section is not interrupted.
Slide 6
Extended sections 1 2 3 Section made in projection connections Section made in an arbitrary place in the drawing Section made in an extension of the section plane
Slide 7
Features of making sections Sections are made on the same scale as the image to which it belongs, or indicate the scale if it is changed. In terms of construction and location, the section must correspond to the direction indicated by the arrows. If the cutting plane passes through the axis of the surface of revolution that bounds the hole, then their contour is shown in full on the section.
Slide 8
The difference between a section and a section A section differs from a section in that it shows not only what is in the cutting plane, but also what is behind it. A-A A-A Section Section
Slide 9
Purpose of cuts A cut is an image of an object mentally dissected by a plane. In this case, the part of the object located between the observer and the cutting plane seems to be removed. The section shows what is in the cutting plane and behind it. Therefore, the cut includes a section.
Slide 10
Rules for making cuts The dashed lines that depict the internal outlines in the main view are now outlined with solid main lines, since they have become visible. The section figure included in the section is shaded. Hatching is given only where solid parts of the part fall into the cutting plane.
Slide 11
Types of cuts A simple cut is a cut formed by a single plane. The position of the cutting plane can be vertical, horizontal, or inclined. A compound cut is a cut formed by two or more planes.
Slide 12
Frontal sections When the cutting plane is parallel to the frontal plane of projections, the vertical section is called frontal. The frontal section is usually located in the projection connection - at the site of the main view. If the cutting plane coincides with the axis of symmetry of the part and the section is located in a projection relationship, it is not designated. FRONTAL SECTION
Slide 13
Profile sections When the cutting plane is parallel to the profile plane of projections, the vertical section is called profile. The profile section is usually placed in a projection connection - in place of the view on the left. PROFILE SECTION
Slide 14
Horizontal cuts HORIZONTAL SECTION If the cutting plane is horizontal, the cut is called horizontal. The horizontal section is usually placed in a projection connection - in the place of the top view.
Slide 15
Simple cuts When the cutting plane is located at a certain angle to the horizontal plane of projections, the cut is called an inclined one. To show the device of a part in a separate, limited place, a local section is used. It is highlighted in the view by a solid thin wavy line.
Slide 16
Connection of half of the view and half of the section. Dimension lines related to a part element drawn only up to the axis of symmetry are drawn slightly further than the axis and limited by an arrow on one side. The size indicated is full. When connecting half of the view and half of the section, you must remember: The border between the view and the section should be the axis of symmetry, a thin dash-dotted line
Slide 17
Connection of half of the view and half of the section. The section in the drawing is placed to the right of the axis of symmetry or below it. On half of the view, dashed lines depicting the contour of the internal outlines are not drawn
Slide 18
Connecting part of a view and part of a section. Part of a view and part of a section are separated by a solid wavy line. If the contour line coinciding with the axis of symmetry refers to the outer surface of the part, most of the view is shown. If the contour line coinciding with the axis of symmetry refers to the hole, most of the section is shown in the drawing.
Slide 19
Complex cuts If the cutting planes are parallel, then the cut is called a stepped cut. If the cutting planes are located at an angle not equal to 90 degrees, then the cut is called a broken one.
Presentation on drawing on the topic “Section”
By performing various exercises, we became convinced that the completeness of representation of the shape of the depicted object depends on the choice of the number of types.
However, in practice you can encounter objects whose shape is difficult to determine from a drawing using only views.
Obviously, we need some more images, the use of which will allow us to better understand the shape of the object and reduce the time it takes to complete and read the drawing.
The shape of the part shown in the figure is generally cylindrical, stepped. Can we judge the shape of each element of the part from this drawing? Obviously not.
All this can be clarified using sections.
A section is an image of a figure obtained by mentally dissecting an object with a plane.
The section shows only what is located directly in the secant plane (with the exception of cylindrical holes).
Please note that the section is not an action, but an image!
In the visual image we see how the shape of the part is revealed using cutting planes A and B. The figures located in the planes are shown under the view.
The cross-sectional figure in the drawing is highlighted by hatching, which is applied with thin lines at an angle of 45º. The distances between the lines are chosen depending on the hatching field. But they must be the same for all sections of one part.
The cutting plane is designated as follows:
- draw an open line, two thick strokes 8 - 20 mm long, this open line should not cross the main contour;
- arrows indicate the direction of view, they are placed at the outer ends of the open line at a distance of 2 - 3 mm from the end of the stroke;
— on the outside of the arrows, identical capital letters of the Russian alphabet are applied, font size No. 5, i.e. height 5 mm;
— the same letters are written above the section separated by a dash, for example, A – A.
Depending on their location in the drawing, sections are divided into extended and superimposed.
Extended sections are placed outside the contour of the part image in any free space in the drawing field or in a break in the part image.
Overlaid sections are placed directly on the views. They are mainly used in drawings of rolled products of various profiles, tools, etc.
When making drawings of parts, offset sections are often used. The standard gives preference to them, since they do not load the view with unnecessary lines.
The contour of the extended section is outlined with a solid thick main line of the same thickness (s) as the line that is also used to depict the visible contour of the object.
The contour of the superimposed section is outlined with a solid thin line (from s/3 to s/2), and the contour of the view at the location of the superimposed section is not interrupted.
Designation of sections.
To show where the cutting plane passes, it is designated.
If the section is taken out, then, as a rule, an open line is drawn with arrows indicating the direction of view and with the letters of the Russian alphabet.
The extended section can be placed on an extension of the section line. If the section figure is symmetrical relative to this line, then the section is not indicated by arrows and letters. The section line in this case is the center line.
The extended section can also be placed in the gap between parts of the same type.
The conditional break of an object in the drawing is shown with a thin (from s/2 to s/3) wavy line.
As in the previous example, there are no open lines indicating the position of the cutting planes or labels. This designation is possible in the case when the sectional figure is symmetrical with respect to the cutting plane.
If the sectional figure located in the gap is not symmetrical, then draw an open line with arrows, but do not indicate it with letters.
Superimposed sections are usually not marked. Only in the case when it is an asymmetrical figure, open line strokes and arrows are drawn, but letters are not applied.
Basically, sections are made to the same scale as the image to which it relates, or indicate the scale if it is changed.
In terms of construction and location, the section must correspond to the direction indicated by the arrows.
EXCEPTION:
If the cutting plane passes through the axis of a hole or recess limited by a surface of revolution (cylindrical, conical or spherical), then the entire contour of the hole or recess is shown. You cannot divide a section figure into parts.
In practice, it is necessary to perform sections of objects made of various materials. For each of them, the standard provides a certain type of graphic symbols.
Most often you will come across a graphical representation of metal in cross-section. It is done with inclined parallel hatching lines.
Hatch lines can be drawn on the drawing with an inclination to the left or to the right, but in the same direction on sections for the same part.
