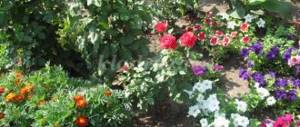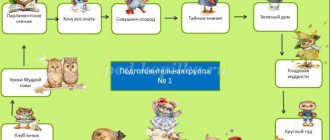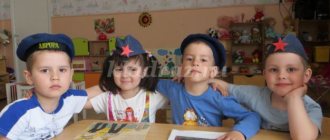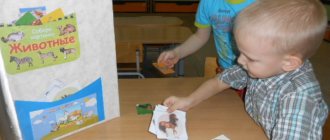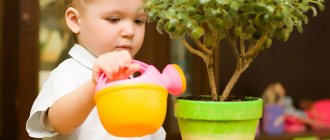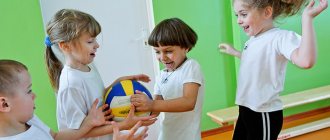Project “Improvement of the territory of the kindergarten”
Elena Shvedun
Project “Improvement of the territory of the kindergarten”
Relevance
Preschool childhood is the initial stage of the formation of a person’s personality, his value orientation in the world around him. During this period, a positive attitude towards nature, towards the “man-made world”, towards oneself and towards the people around them is formed; Great opportunities arise for systematic and consistent moral education.
The territory of a preschool educational institution is a huge component in the life of every preschooler - here he lives almost half of his entire time. The improvement and landscaping of preschool educational institutions contributes to the mental, moral, aesthetic and physical education of preschool children based on the natural environment, the development of curiosity, and the ability to be surprised. Helps strengthen children's health, develop their independence and cognitive activity. The kind of adults we raise will depend on how well-groomed, beautiful and intelligently planned it is.
This project is planned to improve the territory of the kindergarten .
The project was developed taking into account the requirements for the maintenance of areas of preschool institutions and represents a model of the future environment of the kindergarten . This approach helps educators show their full creative potential. At the same time, preschoolers have the opportunity to engage in various types of activities: play, cognitive and research activities, labor, physical education and sports.
Main direction of the project : Humanization of the preschool environment through the creation of interiors, facades, fragments of the site, reminiscent of a residential environment in nature; landscaping and decorative design of the site, playgrounds, flower beds, landscaping and decoration of the territory , creating safe conditions for the life of children;
Project type : practice-oriented
Project type : creative
Participants: teachers of all groups, parents, children, kindergarten
In December 2014, our kindergarten turned one year old! We are very young and youthful. Our territory has not yet been landscaped .
Our team has a lot of ideas and thoughts on beautifying and modernizing the territory of our beloved kindergarten , because the most attractive subject-spatial environment should be designed on the playground .
TARGET
improvement and landscaping of the kindergarten territory , creation of a comfortable landscape area for the implementation of environmental and moral education of preschool children.
TASKS:
— creation of a psychologically and environmentally comfortable environment for the life of children on the territory of the preschool educational institution ;
— creating conditions for effective environmental education of preschool children, promoting the development of an environmental culture and a conscious attitude towards nature;
-promoting cooperation between children and adults: involving parents to create a comfortable landscape area;
— creating your own “image”
of the territory of MBDOU No. 1 ;
— activation of the creative potential of teachers.
-propaganda of environmental protection and formation of ecological culture of the population.
EXPECTED RESULT:
— aesthetic design of pre-school areas;
— creating conditions for protecting and promoting children’s health;
— creating favorable and safe conditions for children to relax, play sports, play and experiment on walking grounds and the territory of the kindergarten ;
— involving parents in active participation in the organization of the educational process;
— satisfaction with the activities of the preschool institution on the part of parents and students;
- creating your own “image” of the territory of the preschool institution, the image of the preschool institution in the microdistrict;
— increasing the level of environmental culture of teachers, students and parents;
-harmonious formation of different types of children’s attitude towards nature (environmental, humane, aesthetic, cognitive)
.
Stages of work on the project :
1. Preparatory.
1. Setting goals and objectives, determining research methods, drawing up a strategic work plan.
2. Gathering information on the problem. Preparation of material and equipment.
3. Purchase of seeds and seedlings of flowers and plants, paint and varnish materials, building materials
4. Collection of waste material (tires, plastic bottles, etc.)
2.Main stage of work:
— detailed survey of the territory and identification of the most interesting objects;
— planting flowers and ornamental plants;
— design of gazebos;
-making crafts
-Involving parents in landscaping .
3.Final:
1. Generalization of the results of the work;
2. Consolidation of acquired knowledge;
3. Formulation of conclusions and, if possible, drawing up recommendations.
Project implementation
At a general meeting of the team, it was decided to implement a project to improve the territory of the preschool institution.
What is meant by landscaping ? Landscaping and landscaping mean not just planting trees, shrubs or flowers, but a thoughtful design - landscape - project , carried out taking into account many factors. Landscape design is a complex process of territorial organization and artistic design of objects. It includes a field study of the territory (analysis, assessment)
and development of planning structure and compositions.
We selected a creative group that was involved in developing the project , drawing up a plan, was responsible for its implementation, coordinated work with all project , and resolved all organizational issues.
Creating a well-maintained kindergarten area begins with a lot of questions. Where to begin? What to do? Where to plant flower beds? How to decorate? What flowers should I plant?
Members of the creative team first carried out a detailed survey of the territory ; they selected objects that would be used as a place or as a means of improvement : areas in front of the entrances to the preschool institution, the central entrance, flower beds and flower beds. Then, having studied the literature, Internet sources, and media materials, we made a selection of photos and video materials on the experience of landscaping , which can be implemented in our institution, with our own efforts. These materials formed the basis of our project , then the creative team identified the necessary means and materials for implementation. Teachers of the groups held parent meetings in order to attract participants, agitation, and disseminate environmental knowledge. The results of this work were the involvement of parents of pupils in the process of landscaping the territory of the preschool institution, the purchase of flower seeds, and planting seedlings. The first event of the main stage was a cleanup day, in which the entire staff of the preschool institution, parents and children took part. So, the site for the implementation of the project was prepared and we actively began to turn our project into reality . Members of the creative group, with the active participation of parents, reconstructed and laid out new flower beds. All flower beds have an individual style, selected for their location, for example, the shape of the flower beds at the central entrance was determined based on the shape and size of the plot.
Flowers are an ideal and versatile tool in landscape design. They gave our yard a unique charm. Flower beds have become decorative elements for kindergartens and serve as wonderful decorations. We created the “Butterfly”
,
"Chamomile"
,
"Rosary"
.
The creation of small architectural forms became very large and labor-intensive to implement. Small architectural forms - in landscape design, it is customary to call small structures installed in different areas of the territory for functional and aesthetic purposes. These include gazebos, pergolas, arches, benches, sculptures, bridges, flowerpots, paths, etc.
In order for the kindergarten to acquire its own individual style, we paid due attention to design elements - small architectural forms. After all, it is small architectural forms that can significantly change the appearance of the kindergarten territory . Small architectural forms in landscape design not only serve a practical purpose, but are also one of the main elements of decorative design. For the manufacture of small architectural forms, various materials can be used (concrete, metal, wood)
.
In our project , we used a variety of sculptures, which allowed us to harmoniously combine decorative and functional design elements on the territory . For example, figures of animals and fairy-tale characters gave the territory a special style , zest, and created a fabulous “
kindergarten ” look.
This is how we got the fairy-tale meadows “Seven Dwarfs”
,
“At the Forest Edge”
.
Everyone knows the attractive power of water. Modern people prefer being near a body of water over all other types of recreation. We decided to create a pond in our recreation area. They dug a water container, surrounded it with stones and filled it with water. Unpretentious plants were planted next to the pond and “settled”
heron and frogs.
a “dry stream”
were also placed in the recreation area .
“Mill” are of particular importance
,
“Well”
, equipped for the purpose of moral and patriotic education, familiarization with the life and activities of people in the old days.
To recreate the picture of a peasant's courtyard, a subsidiary farm "Village Yard"
.
Much attention was paid to the aesthetic appearance of the territory of the preschool institution, for example, all flower beds and fences were brightly painted, buildings in the children's areas .
The final stage was the participation of our preschool institution in the regional competition for landscaping .
All the work to implement our ideas was carried out by members of the creative team, for this they had to learn a lot and master many professions.
During the implementation of the project, the following results were achieved:
the subject-game environment of the preschool educational institution has been transformed;
flower beds created: “Butterfly”
,
“Chamomile”
,
“Rosary”
;
expanded the recreation area;
fairy meadows appeared: “Seven Dwarfs”
,
“On the edge of the forest”
a business card and image of the kindergarten ;
the kindergarten's website demonstrates the results of the work on landscaping and landscaping the territory of the preschool educational institution ;
parents' interest in cooperation with the kindergarten ;
project participants were able to realize their creative abilities;
children perceive the natural world not only from a utilitarian point of view, but also realize its uniqueness, beauty, and universality.
Prospects for further development of the project :
environmentally friendly created on will make it possible to more effectively carry out work on environmental education of preschool children in the future. The cultivated area will be replenished with flower beds and flower beds. It is planned to enrich and update children's walking areas with play and sports equipment, and to plant coniferous trees and shrubs between areas.
Create an ecological trail, health paths and a herbal corner, a meteorological laboratory, a mini-garden of annual crops, and a patio.
Basic principles of planning
The main tasks of a private kindergarten are raising children, teaching them the basic skills of living in a team, communication, and social behavior. Primary preschool education and preparation for school is another important task of modern children's centers.
In addition, in kindergarten classes can be held in various kinds of creative circles. In them, children will learn to draw, sculpt from plasticine, etc. The main thing is to initially determine the main directions of the kindergarten’s work and the range of services provided. This will help in drawing up a floor plan for the child care facility building. In kindergarten, children are brought up in different age groups.
Layout of a kindergarten with designation of premises
Each group needs a separate space in which children will study with their teacher according to the main program, relax, and communicate with each other.
When planning kindergartens or centers, it is necessary to clearly delineate rooms for children and office premises.
Premises for different purposes (children's, administrative, service, utility, etc.) must be located separately from each other. It is advisable to arrange utility and utility rooms in a separate building. All interior decoration of children's centers is made only from high-quality environmentally friendly materials. In addition, the premises should be easy to clean. All surfaces should be made durable and easy to clean. This will protect children from accidental injury and the spread of infection.
Option for the design and layout of a kindergarten
Cleaning should be done only with chemicals approved for use in areas for children. Independent planning of the building and the plan of the adjacent territory of the site should be carried out based on the main purpose of the children's institution.
Playgrounds and sports grounds
A playground for games and sports activities requires sufficient space to ensure the comfort and safety of children. For each group of children of primary preschool age (up to 3 years old), it is necessary to arrange a separate playground for games and walks of at least 150 m² in size.
Example of equipment for a playground in a kindergarten
For children from older groups (up to 7 years old), the size of the playground increases to 180 m². The playground needs protection from direct sunlight. This is done using awnings. Garden figures, play equipment, and green spaces are used to decorate the playground.
All items used in landscape design must be made from high-quality and environmentally friendly materials. For green spaces, you should choose safe plants: without thorns, poisonous fruits and allergenic substances.
Each playground must have a special place for the teacher. It is positioned so that the entire site falls within the teacher’s field of vision.
This will allow you to control the behavior of children and prevent unwanted situations. From the kindergarten building to the walking areas it is necessary to build straight paths, paved or lined with special tiles. Paths to utility rooms should be located separately.
For sports activities, a separate sports ground of approximately 250 m² in size can be arranged on the territory of the kindergarten. You can put a small pool on it with a depth of no more than half a meter and an area of about 30 m². Children from different groups should use these facilities at different times, according to the schedule.
